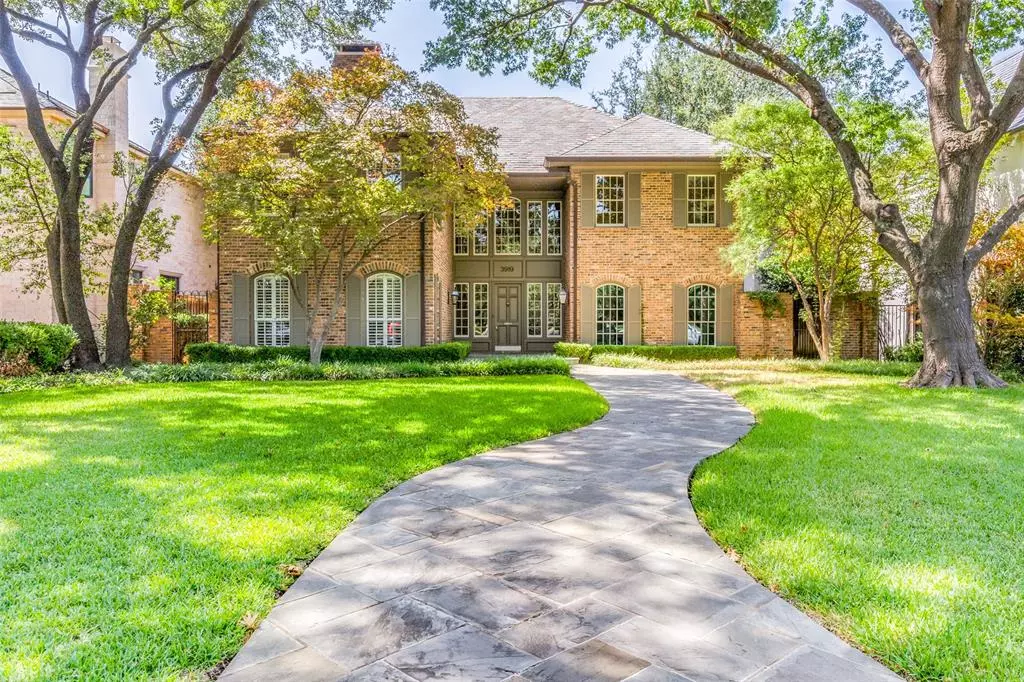$7,995,000
For more information regarding the value of a property, please contact us for a free consultation.
4 Beds
6 Baths
5,508 SqFt
SOLD DATE : 12/16/2024
Key Details
Property Type Single Family Home
Sub Type Single Family Residence
Listing Status Sold
Purchase Type For Sale
Square Footage 5,508 sqft
Price per Sqft $1,451
Subdivision Highland Park
MLS Listing ID 20528326
Sold Date 12/16/24
Style Traditional
Bedrooms 4
Full Baths 4
Half Baths 2
HOA Y/N None
Year Built 1980
Annual Tax Amount $57,502
Lot Size 0.362 Acres
Acres 0.362
Lot Dimensions 70 x 230
Property Description
Nestled on one of Highland Park's most prestigious streets, Gillon, this beautiful traditional home exudes timeless elegance. With its classic brick exterior and charming architectural details, this residence offers a perfect blend of sophistication and comfort. Stepping inside, you are greeted by the warmth of multiple fireplaces, including those in the study, formal living room, and family room, creating inviting spaces for gatherings and relaxation. Featuring four bedrooms, this home provides ample space for both family living and entertaining. The kitchen seamlessly connects to the expansive family room, offering a modern layout that is ideal for everyday living and hosting guests. Outside, the enchanting allure continues with a spacious yard adorned with a refreshing pool, lap pool, and soothing hot tub, providing an oasis for outdoor enjoyment and leisure. Experience the epitome of luxury living in this meticulously crafted residence.
Location
State TX
County Dallas
Direction Driving North on Highland, Turn right on Gillon, Property on South side of street
Rooms
Dining Room 2
Interior
Interior Features Built-in Features, Built-in Wine Cooler, Cable TV Available, Cedar Closet(s), Decorative Lighting, Granite Counters, High Speed Internet Available, Kitchen Island, Walk-In Closet(s), Wet Bar
Flooring Carpet, Hardwood
Fireplaces Number 3
Fireplaces Type Library, Living Room, Wood Burning
Appliance Built-in Refrigerator, Dishwasher, Gas Cooktop, Microwave, Double Oven
Laundry Electric Dryer Hookup, Washer Hookup
Exterior
Garage Spaces 3.0
Pool Diving Board, Separate Spa/Hot Tub
Utilities Available City Sewer, City Water
Roof Type Slate
Total Parking Spaces 3
Garage Yes
Private Pool 1
Building
Lot Description Interior Lot, Landscaped
Story Two
Foundation Pillar/Post/Pier
Level or Stories Two
Structure Type Brick
Schools
Elementary Schools Armstrong
Middle Schools Highland Park
High Schools Highland Park
School District Highland Park Isd
Others
Ownership See Agent
Acceptable Financing Cash, Conventional, FHA
Listing Terms Cash, Conventional, FHA
Financing Cash
Read Less Info
Want to know what your home might be worth? Contact us for a FREE valuation!

Our team is ready to help you sell your home for the highest possible price ASAP

©2025 North Texas Real Estate Information Systems.
Bought with Rachel Finkbohner • Briggs Freeman Sotheby's Int'l
"My job is to find and attract mastery-based agents to the office, protect the culture, and make sure everyone is happy! "
2937 Bert Kouns Industrial Lp Ste 1, Shreveport, LA, 71118, United States

